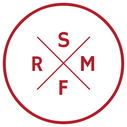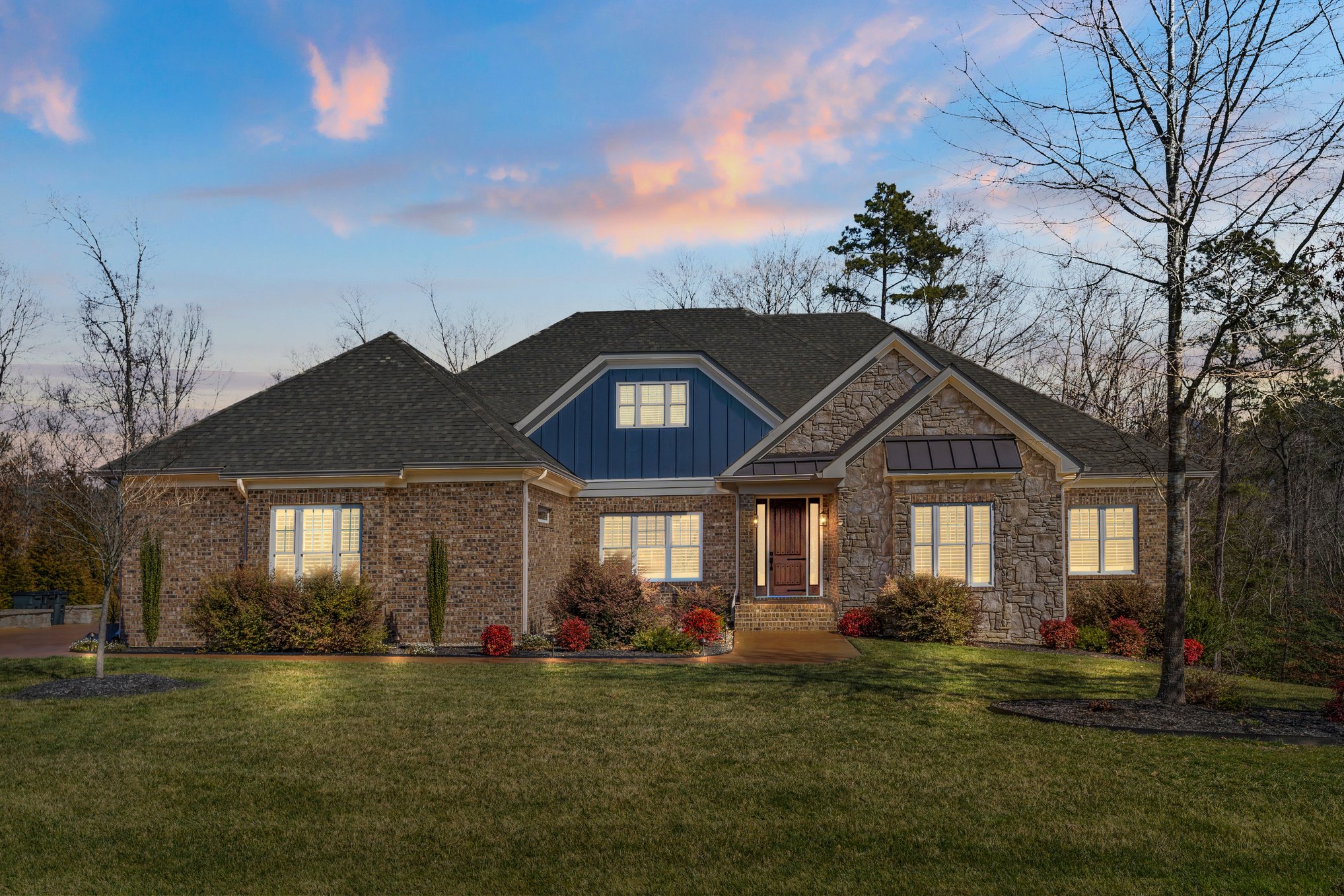
Multi-Generational Estate on 2.96 Acres
4 Bedrooms | 3 Full Baths | 1 Half Bath | 4,189 Finished Sq. Ft.
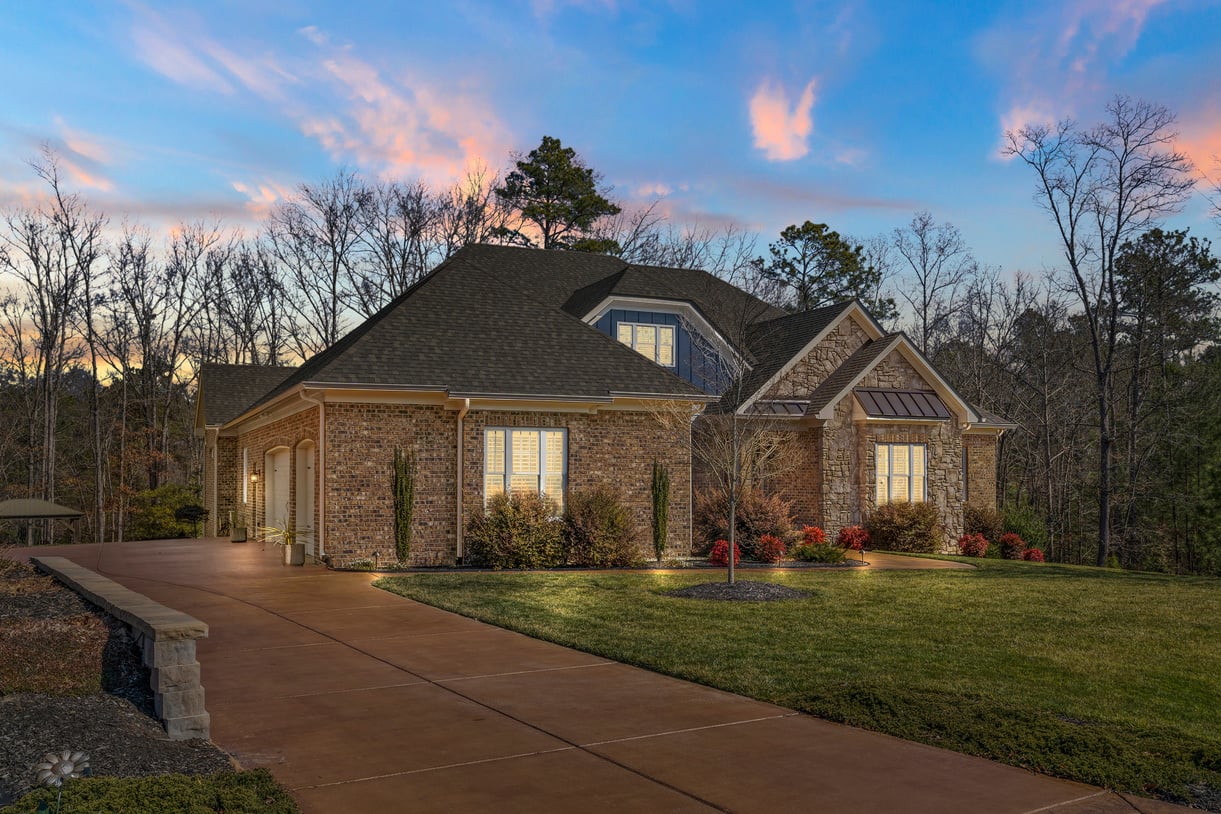
Thoughtfully custom-designed and built in 2019, this Craftsman-style 4 Bedroom, 3.5 Bath home is perfectly nestled in the exclusive upscale neighborhood of Ashton Dell on an almost 3-acre lot and boasts the perfect balance of serenity and convenience. Featuring two Primary Suites on the First Floor which make this an exceptional multi-generational home! As you enter through the gorgeous front door, the welcoming Foyer opens to a stunning Formal Dining Room ideal for entertaining. Stay connected in the open floor plan with a spacious Family Room with fireplace that seamlessly flows into the adjacent gourmet Kitchen with two walk-in pantries, island and beautiful finishes including custom white cabinetry, stainless appliances and quartz countertops.
Welcome Home!
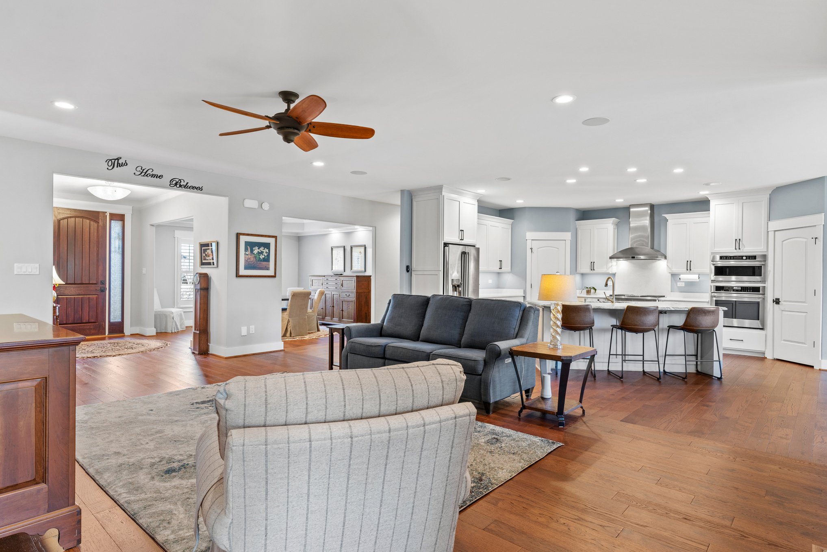
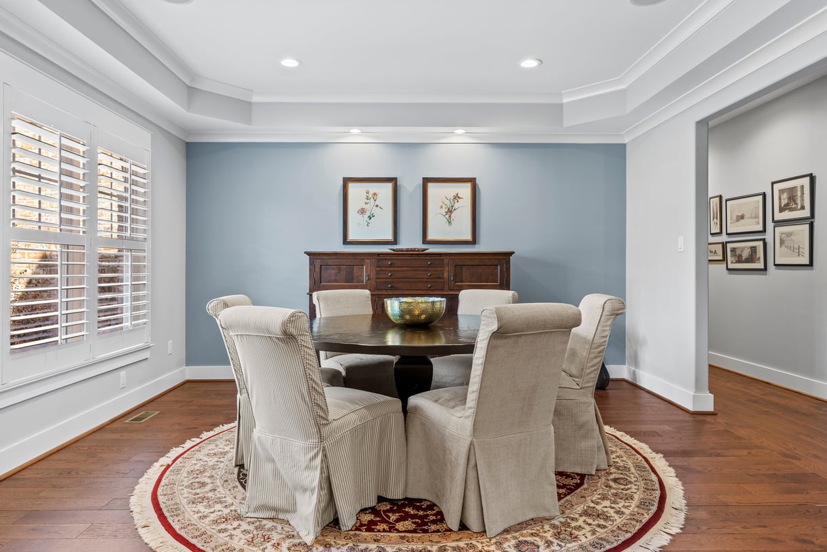

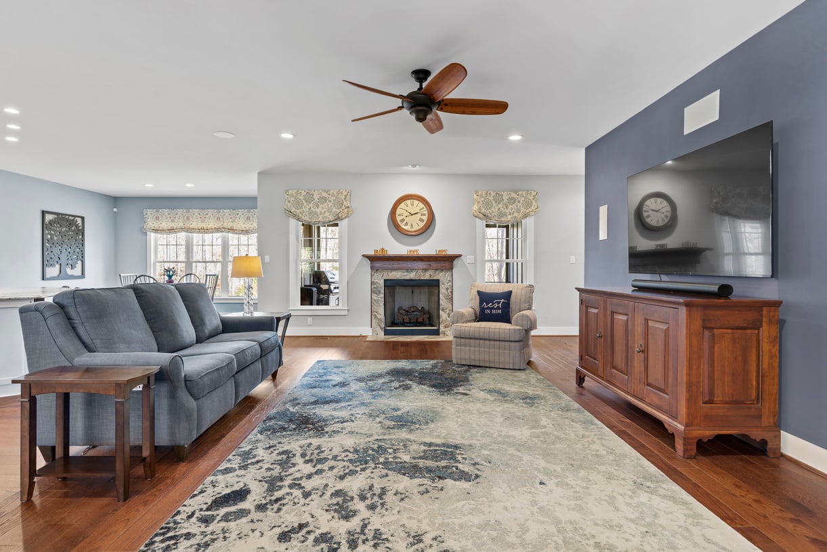

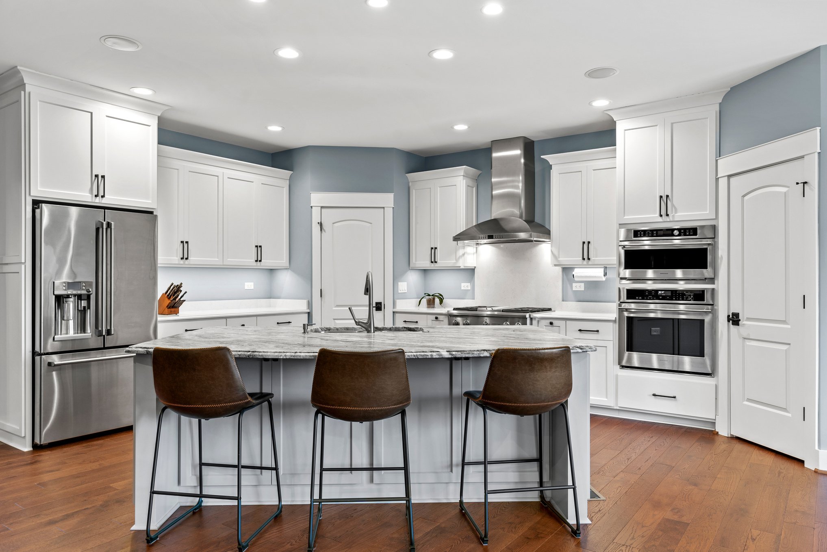

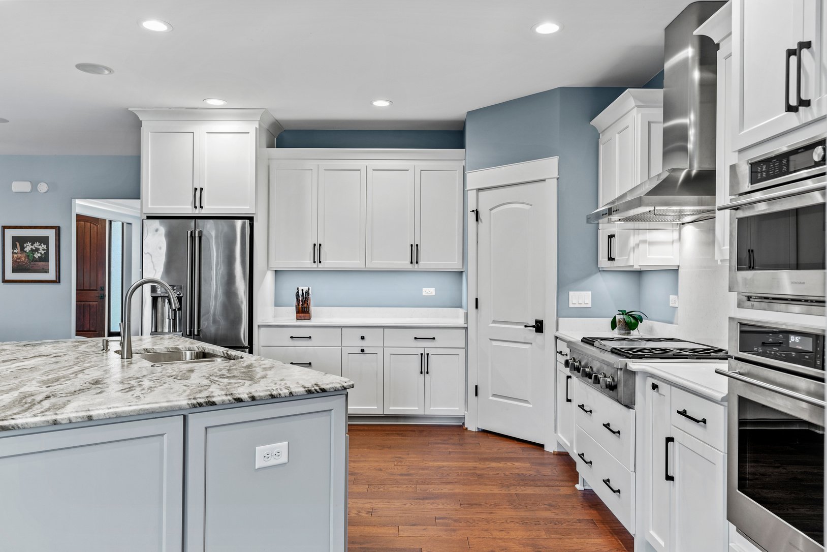


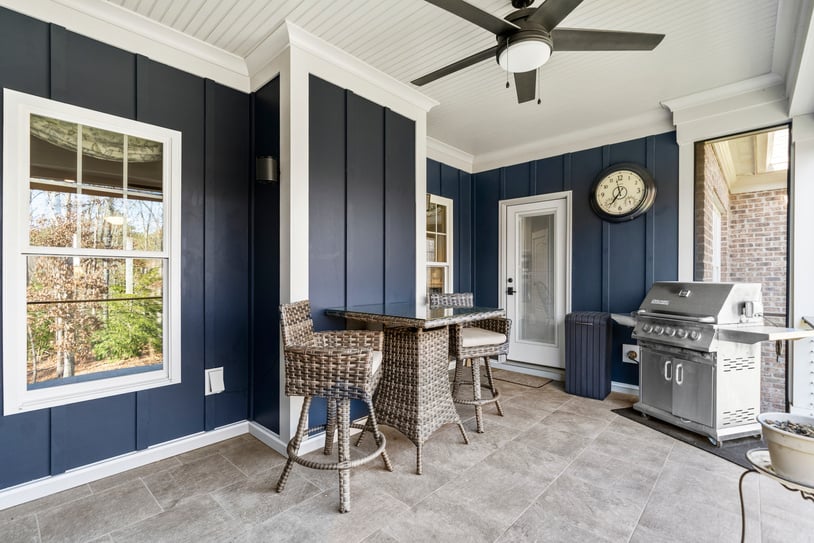

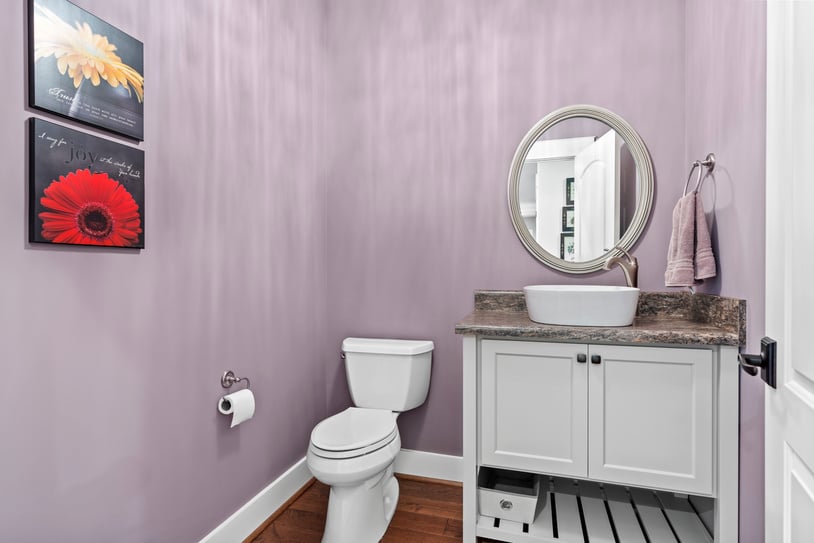

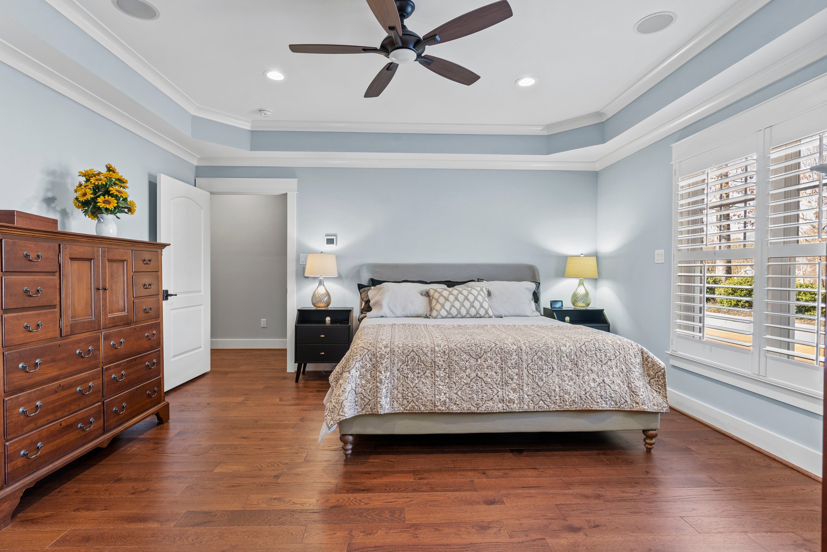

The Primary Bedroom boasts an elaborate custom closet and en suite bath with spacious walk-in shower and luxurious soaking tub. The Second Primary Bedroom features en suite bath and walk-in closet. The main level also has two flex rooms that make perfect office spaces. The walk-up attic offers abundant storage. The lower-level features two additional bedrooms and a full bath with common area in between. PLUS, an incredible conditioned space makes an excellent workshop, hobby room or home gym.
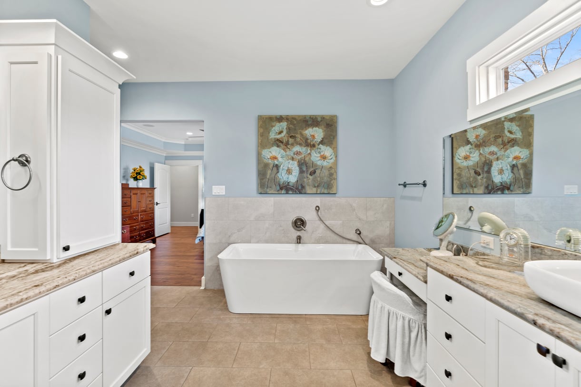

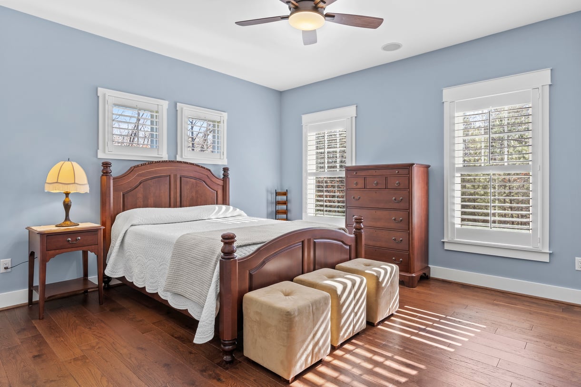

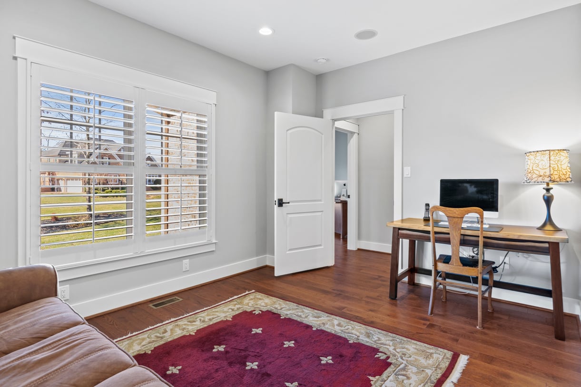

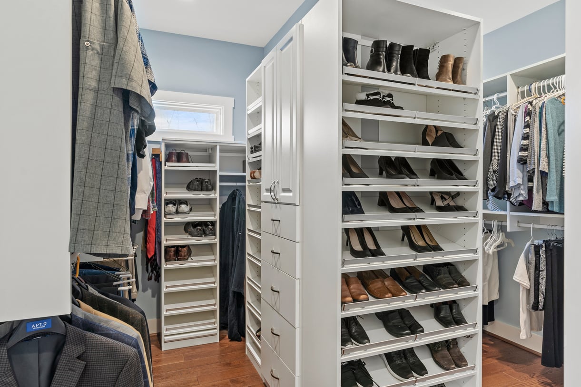

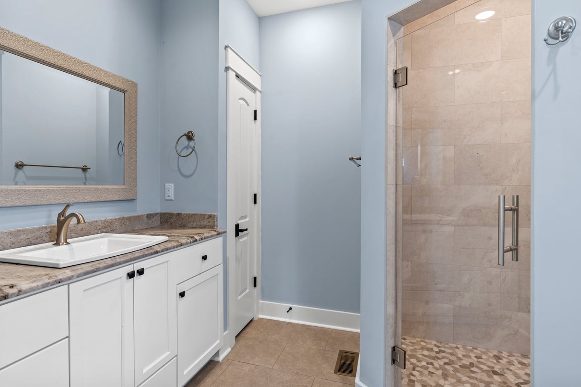

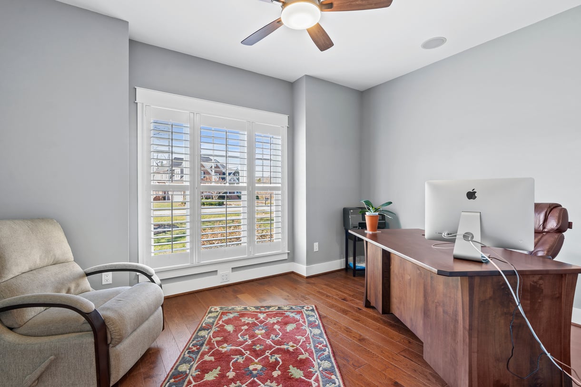

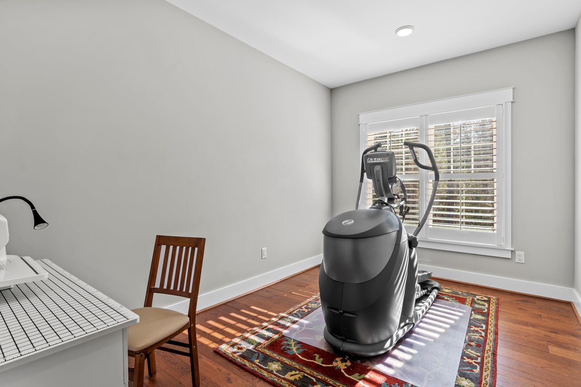

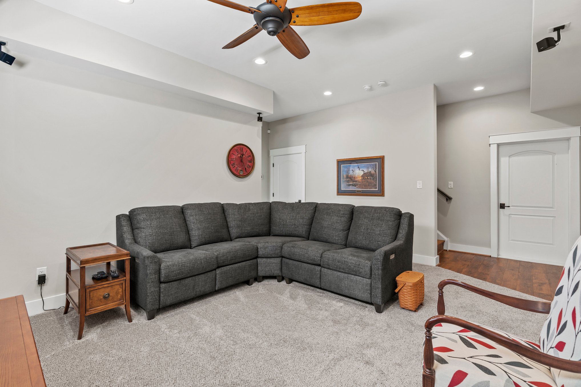

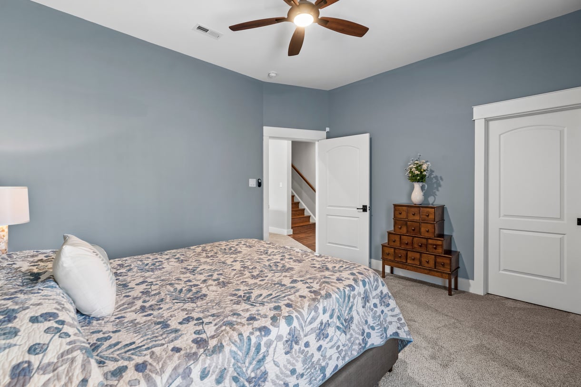

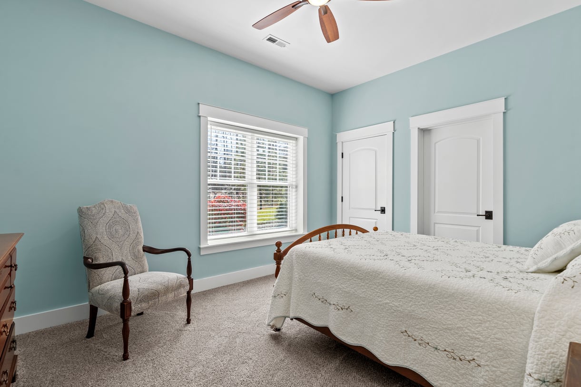

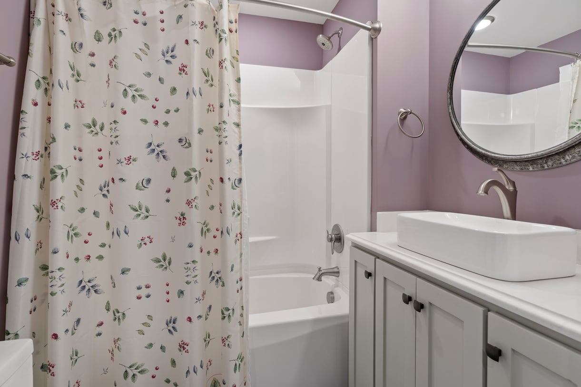

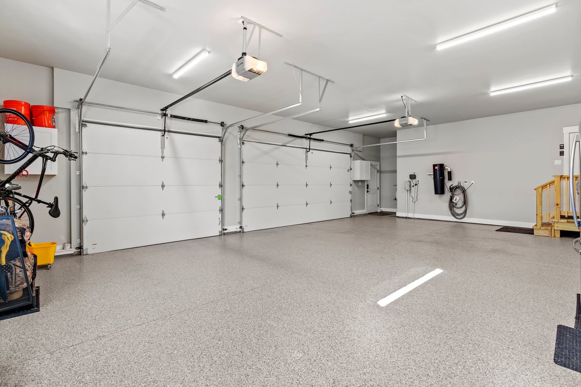

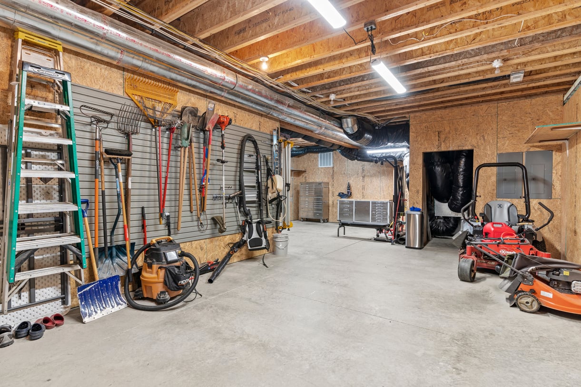

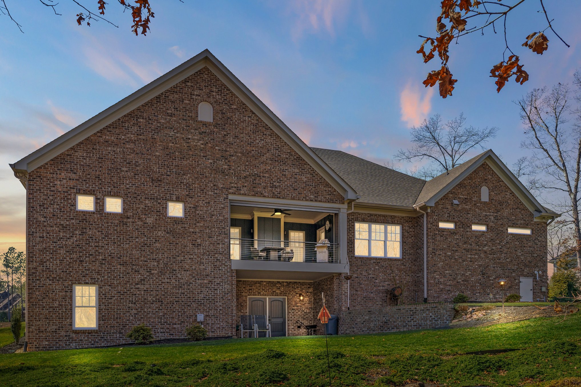
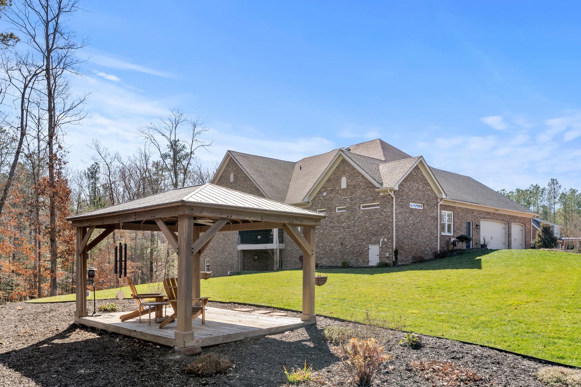
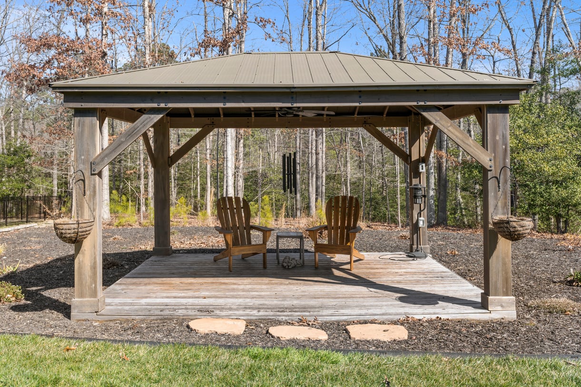
Experience pure bliss on the cozy and always shaded private patio with retractable screens, perched high overlooking the sprawling private wooded back yard oasis. Beautiful gazebo provides a welcoming place to gather with family and friends The 3-car garage features beautifully painted walls and epoxy flooring, as well as a refrigerator which conveys! All other appliances convey, including washer and dryer and Kitchen refrigerator with built-in Keurig! So many more bells and whistles, including whole house generator, custom plantation blinds, programmable landscape lighting, programmable thermostat with separate zones, Geothermal heating and cooling and built-in Klipsch ceiling speakers for whole house music entertainment make this the perfect home of beauty, comfort and ease. Come see for yourself how great life can be!
Floor Plans & Features
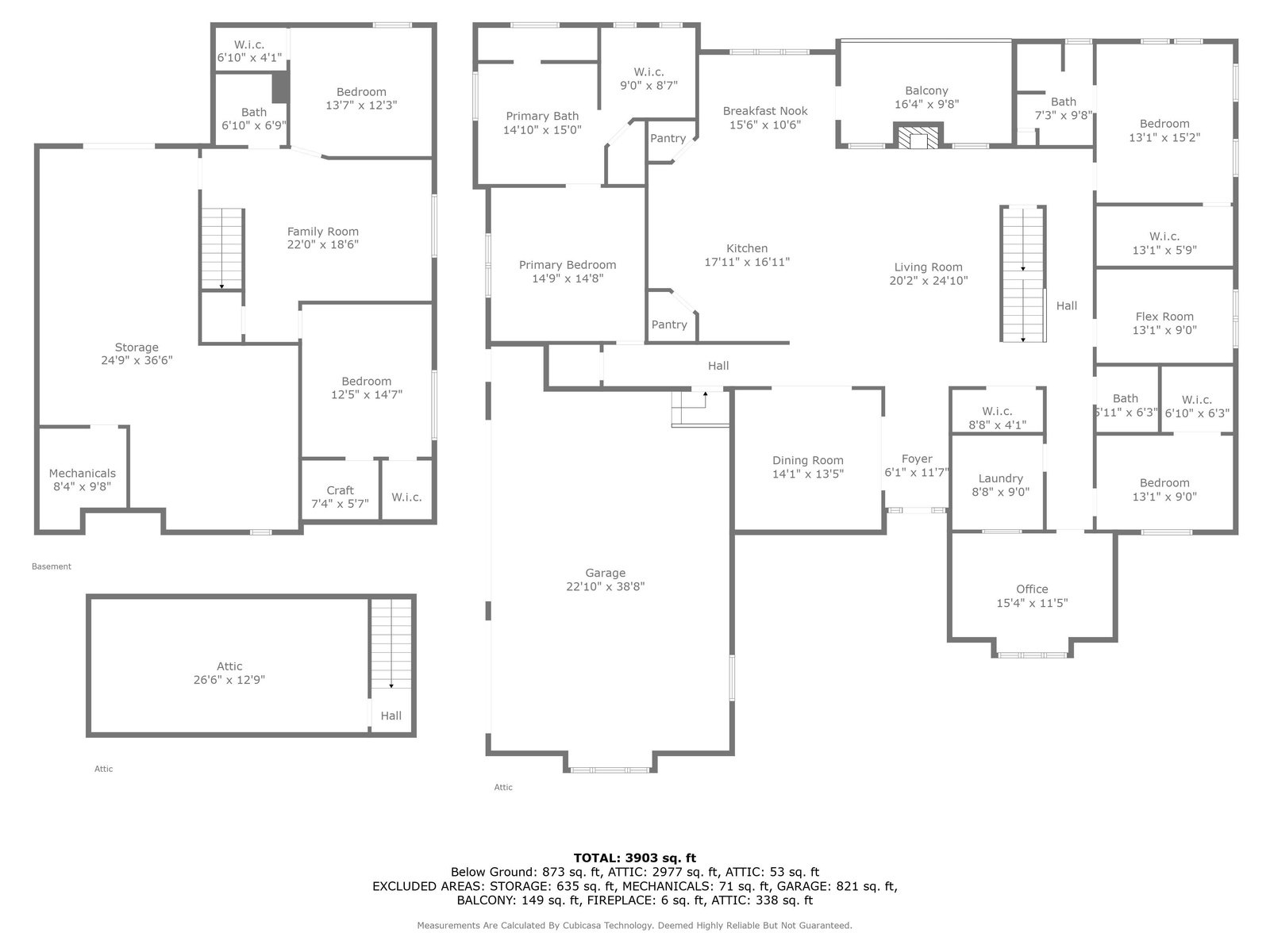
Main Level
- Two primary bedrooms, Eat-in Kitchen with large Island, Living Room, Dining Room, Two Offices, Exercise Room, and Laundry Room
- Two full Baths and one half Bath
- Spacious Open Floorplan
- Klipsch Ceiling Speakers throughout for whole house music entertainment
- Gas Fireplace
- Primary Bedrooms with Large Walk-in Closets
- Ceiling Fans in Bedrooms and Living Room
- Custom Plantation Blinds
- Programmable Thermostat (separate zone for Primary Bedroom #1)
- Quartz Countertops
- Two Walk-in Pantries in Kitchen
- Hardwood Floors
- Back Porch with Retractable Screen
- Walk-up Attic
Basement Level
- Two Bedrooms with Walk-in Closets
- One full Bathroom
- TV Room with Bose Surround Sound
- Ceiling Fans in Bedroom and TV Room
- Programmable Thermostat (separate zone)
- Media Closet
- Large Workshop
Exterior
- Built in 2019 with Walk-out Basement
- Craftsman Style/Brick
- Triple Car Garage with Epoxy Flooring
- Security Cameras
- Beautiful Landscape Lighting (Programmable)
- Private Back Yard
- 12’ x 16’ Gazebo - aluminum roof with fan in backyard
Utilities
- Geothermal Heating & Cooling
- Generac Whole House Generator
- County Water/Septic Tank
- 500 Gal. Under-ground Propane Tank
- Verizon FIOS Cable
Location
- Heart of Chester
- Small Community (30 lots)
- Convenient to shopping, restaurants, and Pocahontas State Park
Experience pure bliss on the cozy and always shaded private patio with retractable screens, perched high overlooking the sprawling private wooded back yard oasis. Beautiful gazebo provides a welcoming place to gather with family and friends The 3-car garage features beautifully painted walls and epoxy flooring, as well as a refrigerator which conveys! All other appliances convey, including washer and dryer and Kitchen refrigerator with built-in Keurig! So many more bells and whistles, including whole house generator, custom plantation blinds, programmable landscape lighting, programmable thermostat with separate zones, Geothermal heating and cooling and built-in Klipsch ceiling speakers for whole house music entertainment make this the perfect home of beauty, comfort and ease. Come see for yourself how great life can be!
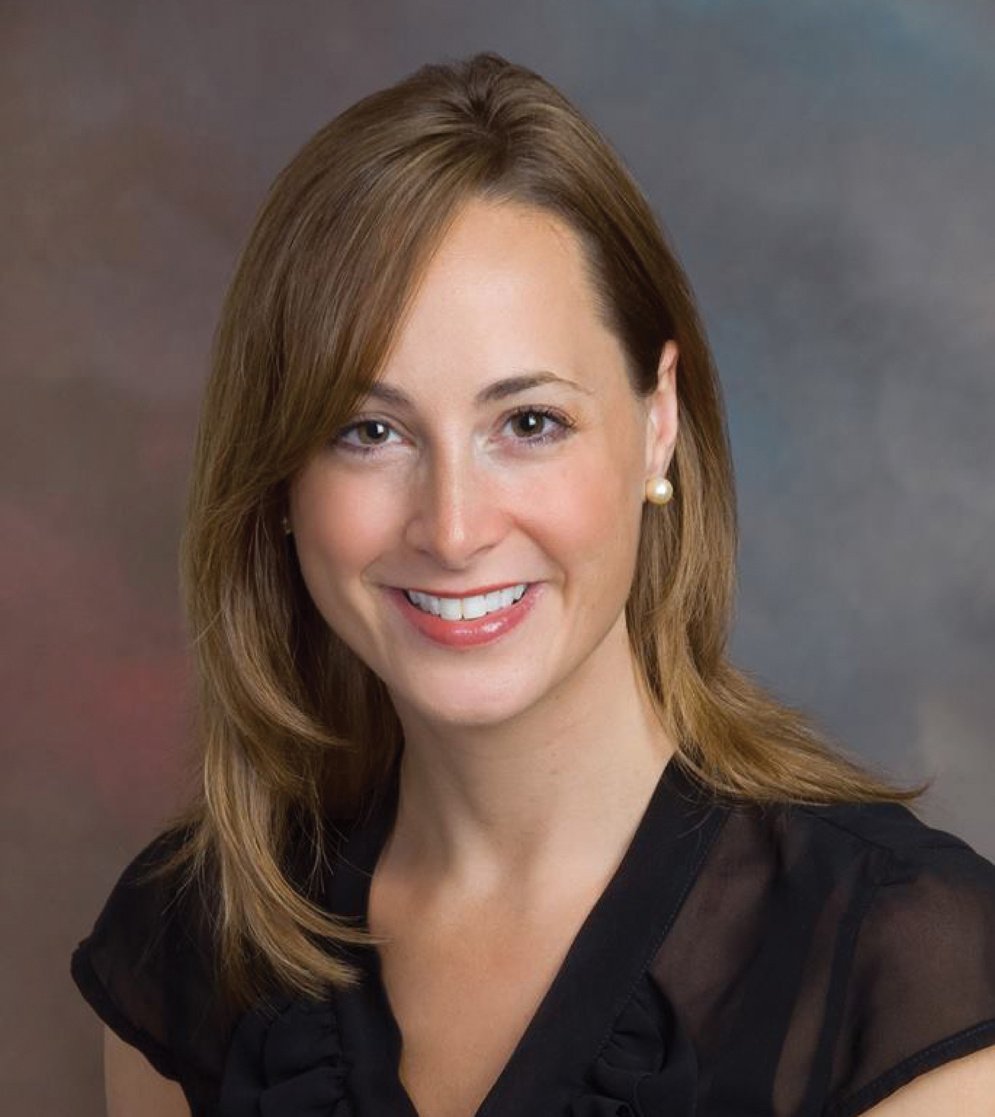
Holly David
Realtor
804.366.2460
HOLLYDAVID@SRMFRE.COM
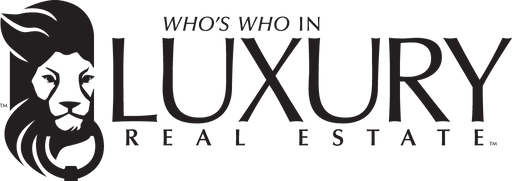
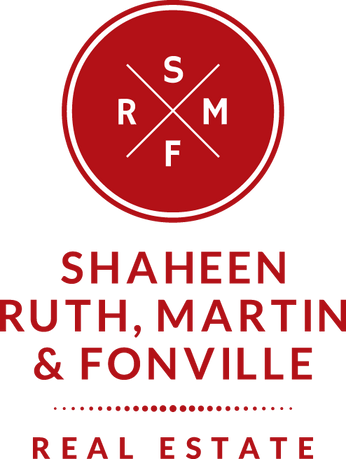
5808 GROVE AVENUE, RICHMOND, VIRGINIA 23226 | LICENSED IN THE COMMONWEALTH OF VIRGINIA | ALL INFORMATION IS DEEMED RELIABLE, BUT NOT GUARANTEED

